Study Project
A RIBA part 1 project exploring the brief of designing a Salvation Army hall located in a gap between two buildings in Clerkenwell.
This project involved an in depth study of Salvation Army practices and designing the building through to precise detailing.
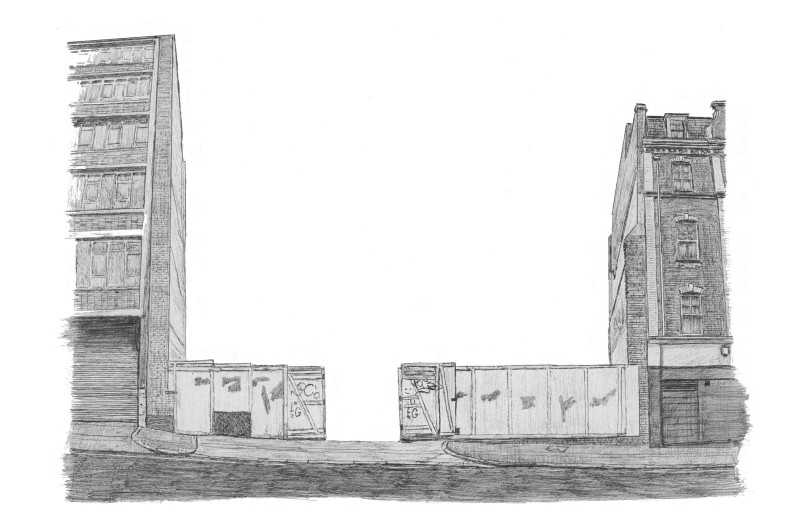 Site study in biro
Site study in biro Uraban figure axos
Uraban figure axos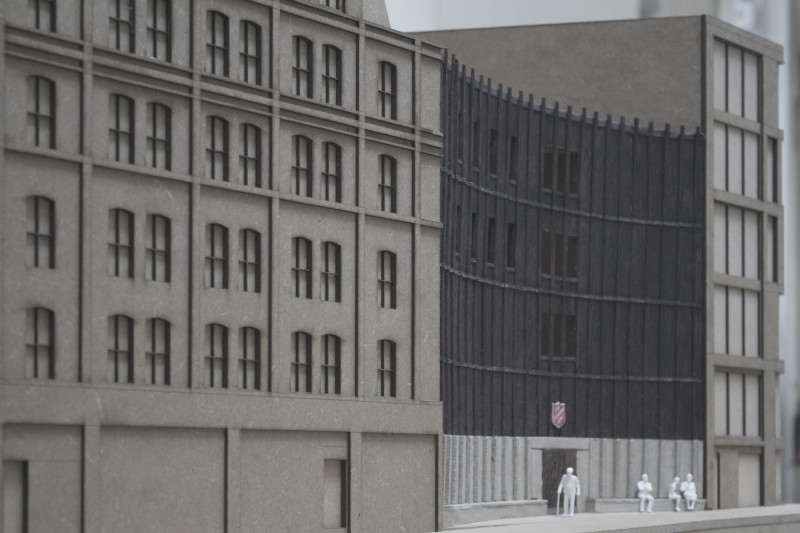 Model of street facade
Model of street facade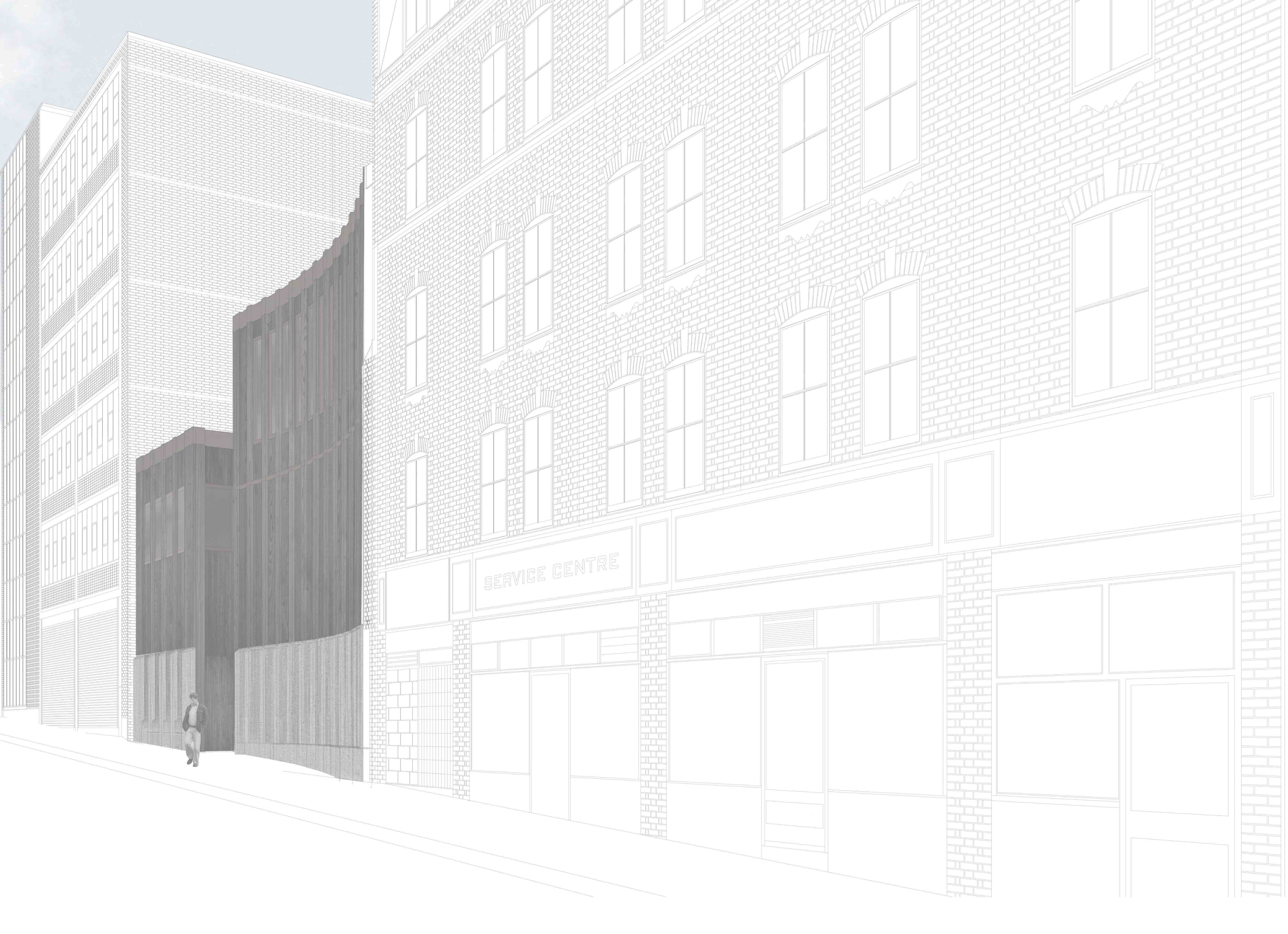 Drawing of rear facade
Drawing of rear facade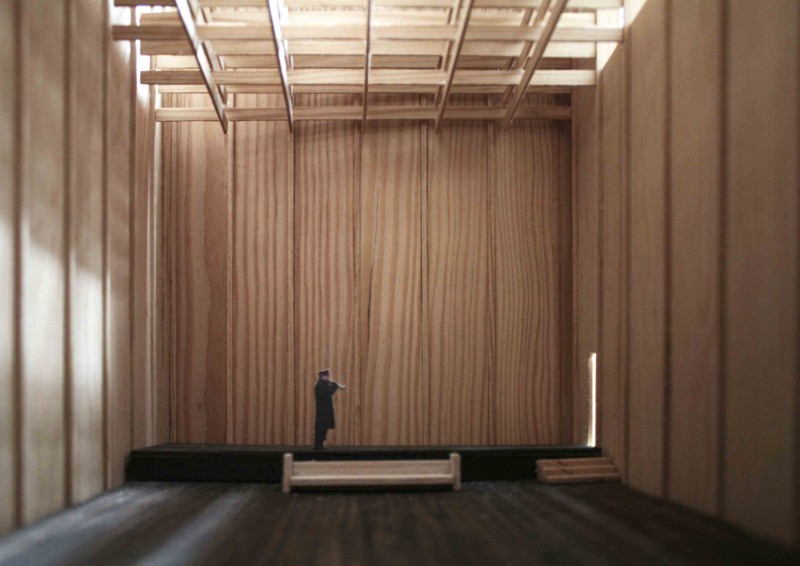 Interior model study
Interior model study Ground floor plan
Ground floor plan First floor plan
First floor plan Second floor plan
Second floor plan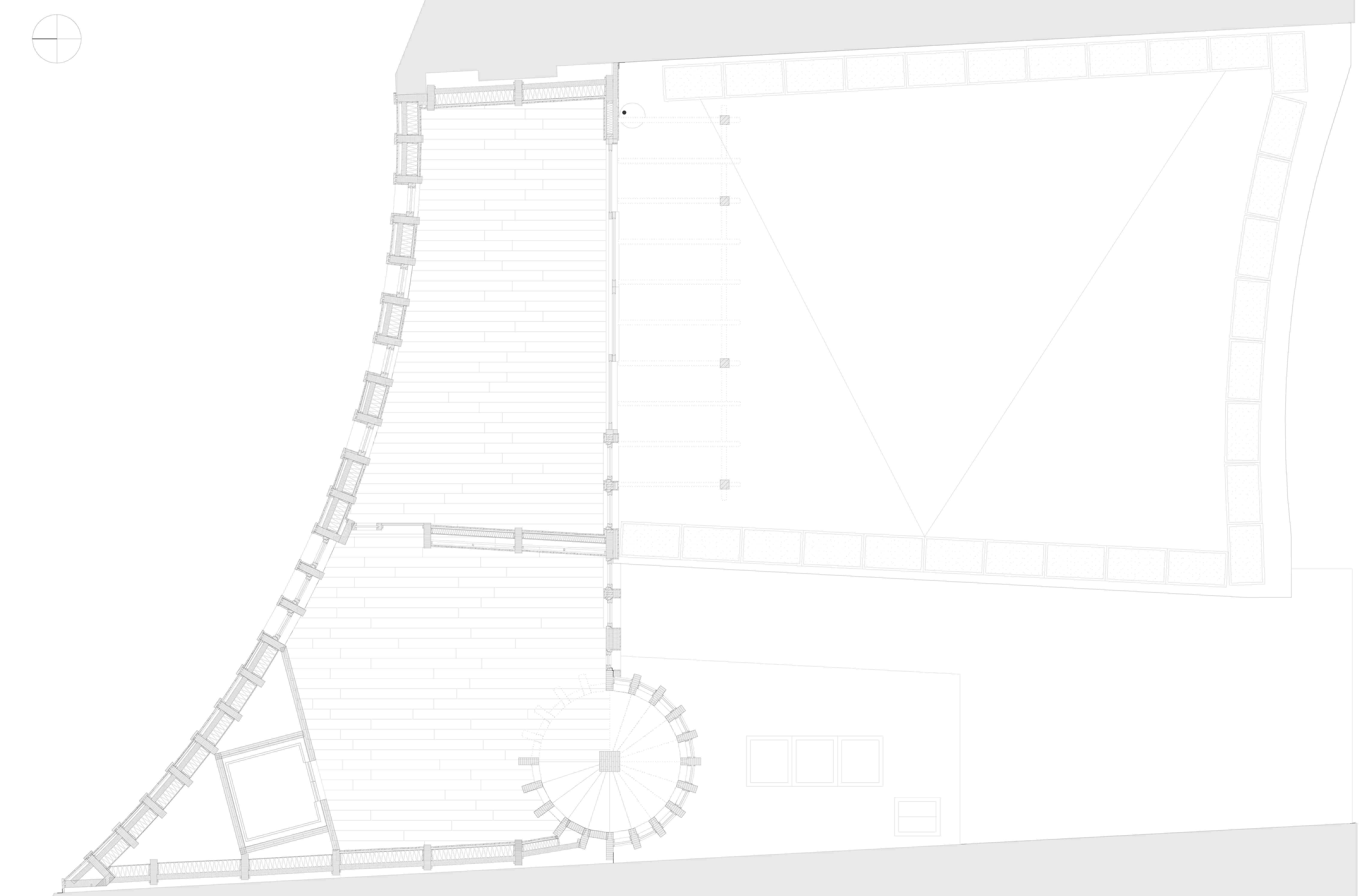 Third floor plan
Third floor plan Section
Section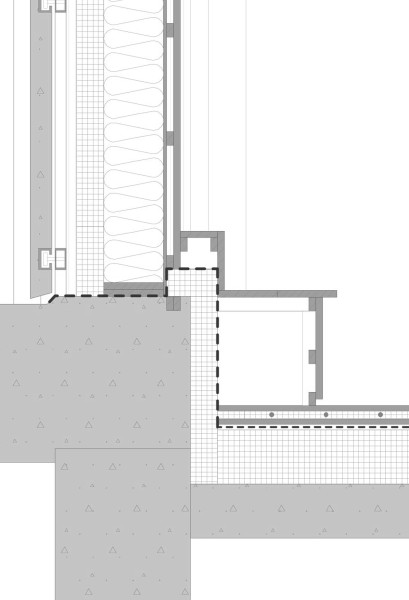 Ground floor detail
Ground floor detail First floor detail
First floor detail